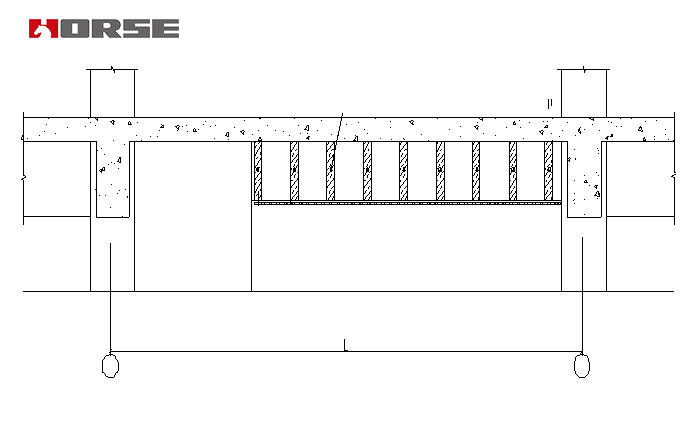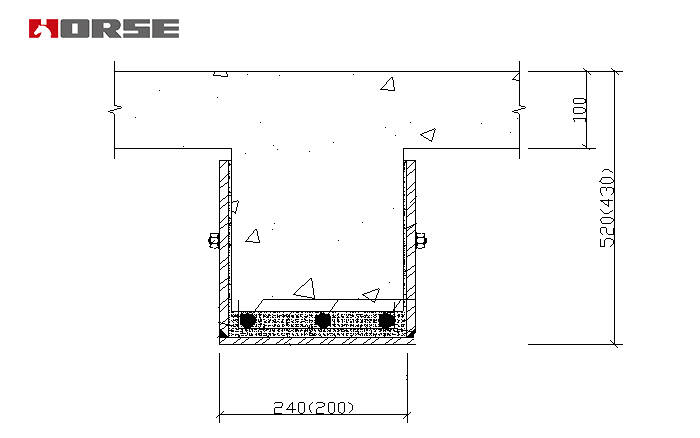Rehabilitación de vigas
Rehabilitación mediante placa de acero unida con epoxi

Select language
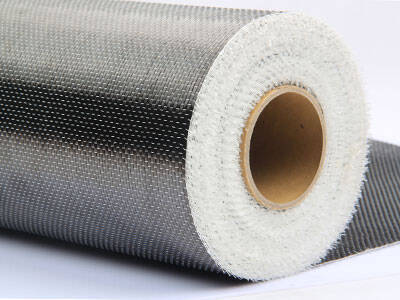
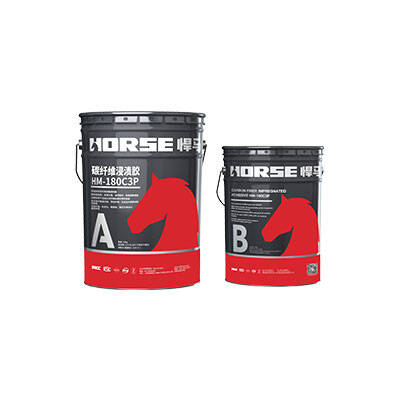
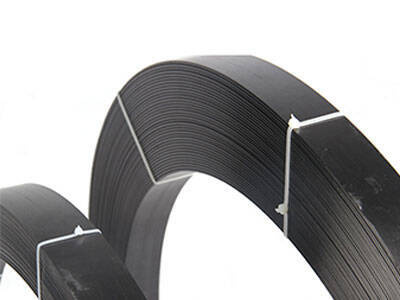
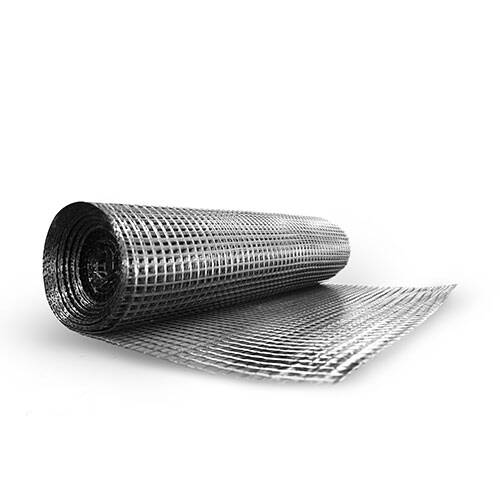
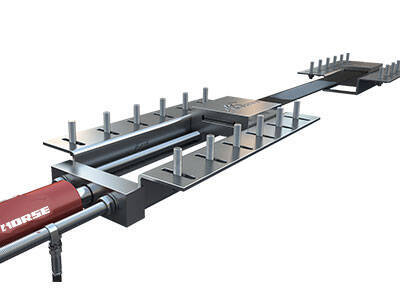
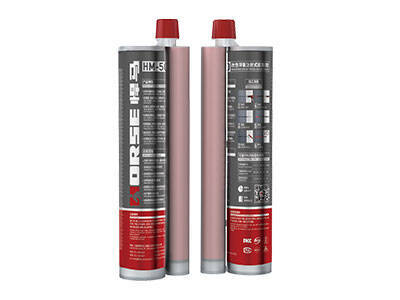
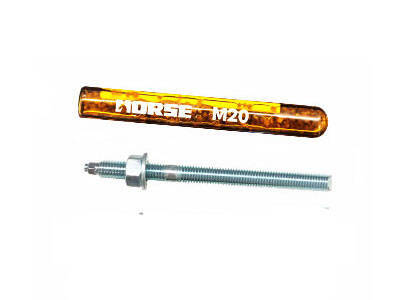
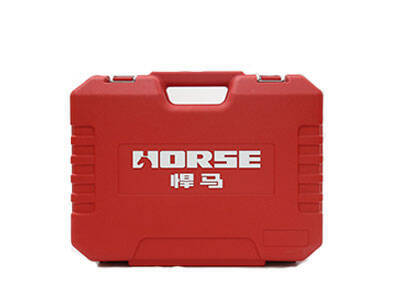
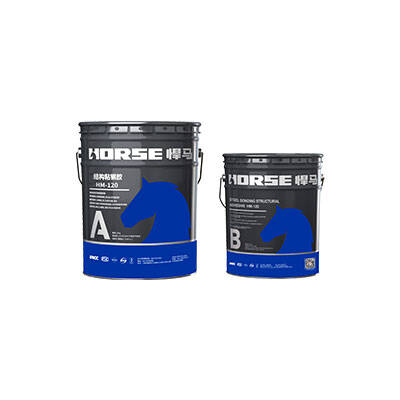
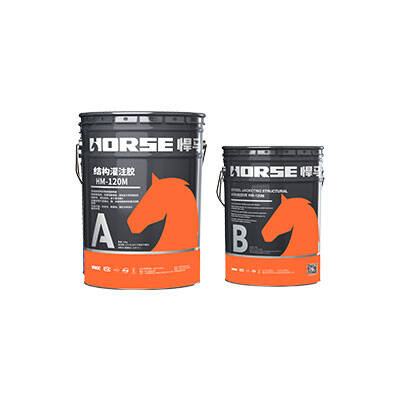
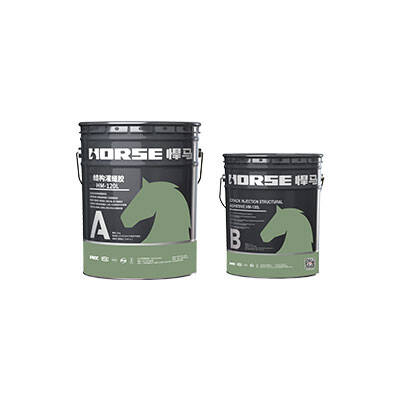
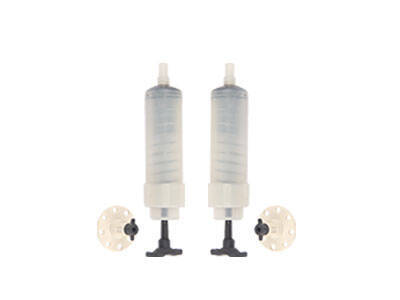
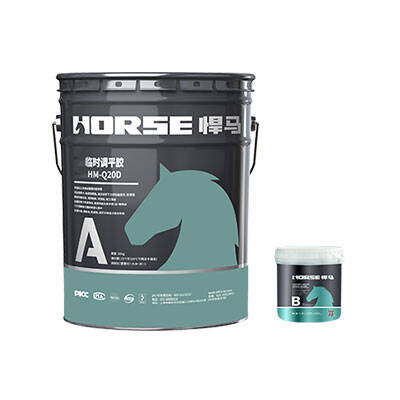
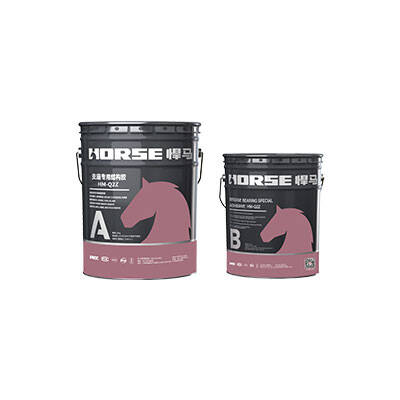
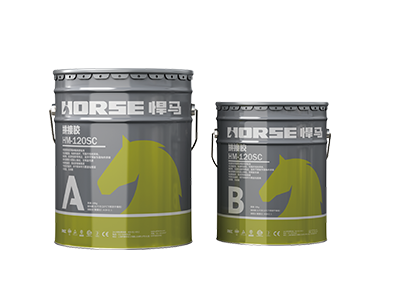
Rehabilitación mediante placa de acero unida con epoxi
El esquema se refuerza colocando una capa de placa de acero de 5 mm de espesor y un aro en U en la parte inferior de la viga e inyectando resina epoxi estructural en la placa de acero.
Descripción general del proyecto
El edificio es un rascacielos con una estructura de muros de corte y losa de vigas hormigonadas in situ. Según las necesidades de su uso, se aumentó la altura libre en el piso local de la capa 20-24. La parte inferior de la viga estructural debe reducirse a su tamaño original en 13 cm para su transformación. De esta manera, se reduce el tamaño de la viga original y la barra de tensión en la parte inferior de la viga también se encuentra dentro del rango de rectificado.
El análisis del cálculo muestra que la falla de la barra longitudinal reforzada en la parte inferior de la viga y el daño al estribo afectarán gravemente la capacidad de flexión y corte de las vigas estructurales, así como la estabilidad general de la rigidez de la estructura. Por lo tanto, las vigas estructurales deben reforzarse para cumplir con los requisitos de uso y seguridad de la estructura.
El esquema se refuerza colocando una capa de placa de acero de 5 mm de espesor y un aro en U en la parte inferior de la viga e inyectando resina epoxi estructural en la placa de acero.
